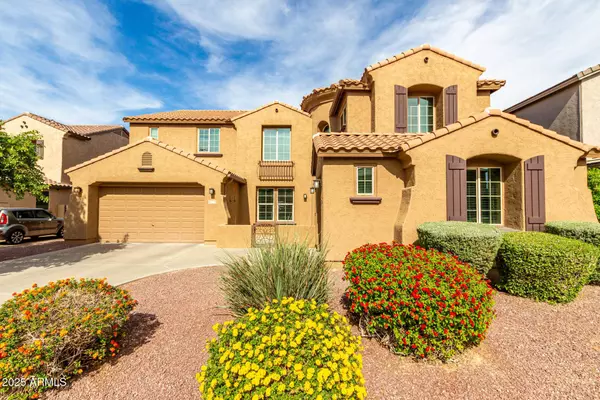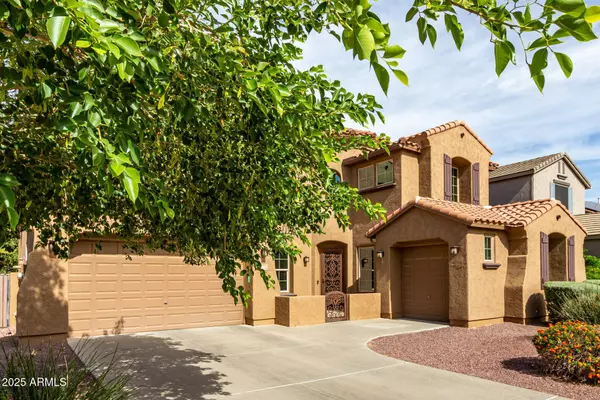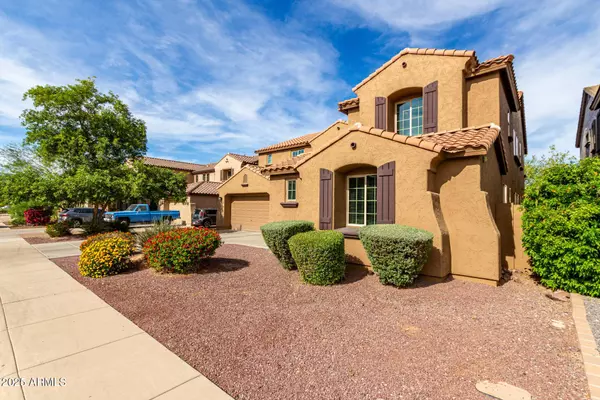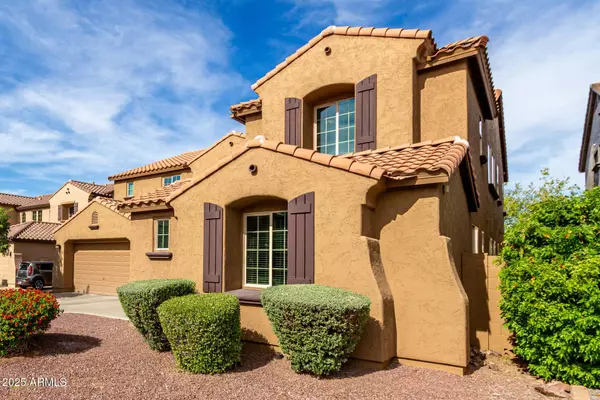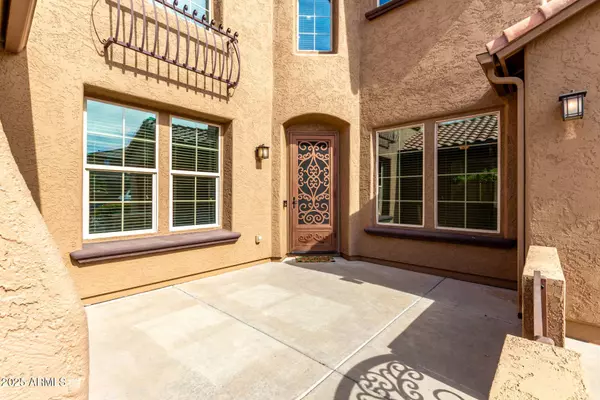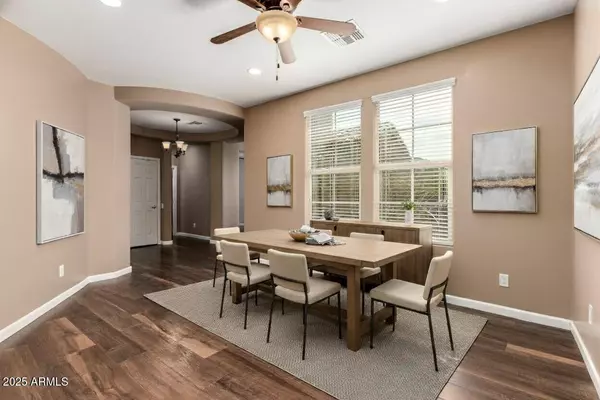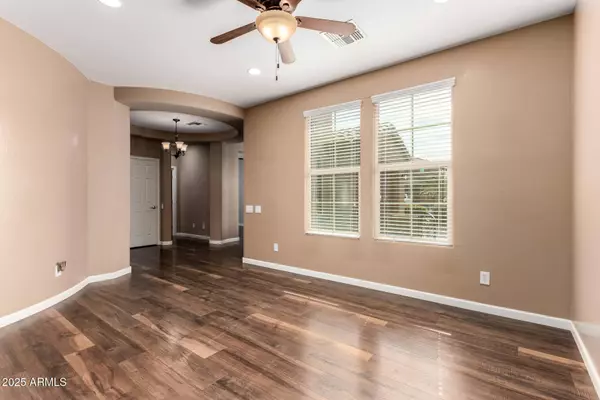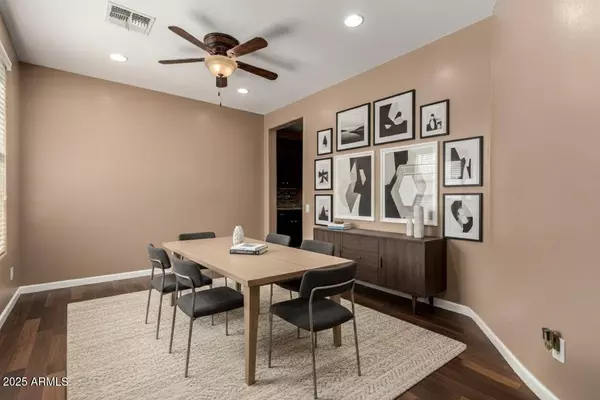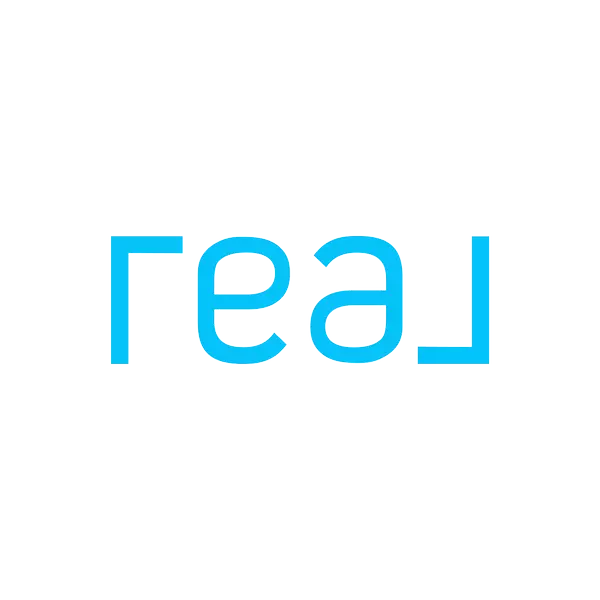
GALLERY
PROPERTY DETAIL
Key Details
Property Type Single Family Home
Sub Type Single Family Residence
Listing Status Active
Purchase Type For Sale
Square Footage 4, 221 sqft
Price per Sqft $182
Subdivision Mountain Horizons
MLS Listing ID 6944248
Style Territorial/Santa Fe
Bedrooms 6
HOA Fees $80/mo
HOA Y/N Yes
Year Built 2011
Annual Tax Amount $3,081
Tax Year 2024
Lot Size 8,407 Sqft
Acres 0.19
Property Sub-Type Single Family Residence
Source Arizona Regional Multiple Listing Service (ARMLS)
Location
State AZ
County Maricopa
Community Mountain Horizons
Area Maricopa
Direction East on Warner . Left on Marron. Right on Renfield. Left on St. Claire. Left on Ramona. House will be on your right.
Rooms
Other Rooms Loft, Great Room, Family Room
Master Bedroom Upstairs
Den/Bedroom Plus 8
Separate Den/Office Y
Building
Lot Description Desert Front, Grass Back, Irrigation Front, Irrigation Back
Story 2
Builder Name PULTE HOMES
Sewer Public Sewer
Water City Water
Architectural Style Territorial/Santa Fe
New Construction No
Interior
Interior Features High Speed Internet, Granite Counters, Double Vanity, Upstairs, Eat-in Kitchen, Breakfast Bar, Central Vacuum, Kitchen Island, Pantry, Separate Shwr & Tub
Heating Electric
Cooling Central Air, Ceiling Fan(s)
Flooring Laminate
Fireplace No
Window Features Dual Pane
Appliance Electric Cooktop, Built-In Electric Oven
SPA None
Exterior
Parking Features Garage Door Opener
Garage Spaces 4.0
Garage Description 4.0
Fence Block
Landscape Description Irrigation Back, Irrigation Front
Community Features Playground, Biking/Walking Path
Utilities Available SRP
Roof Type Tile
Porch Covered Patio(s), Patio
Total Parking Spaces 4
Private Pool No
Schools
Elementary Schools Meridian
Middle Schools Desert Ridge Jr. High
High Schools Desert Ridge High
School District Gilbert Unified District
Others
HOA Name Bella Via
HOA Fee Include Maintenance Grounds
Senior Community No
Tax ID 312-08-477
Ownership Fee Simple
Acceptable Financing Cash, Conventional, FHA, VA Loan
Horse Property N
Disclosures Agency Discl Req, Seller Discl Avail, Vicinity of an Airport
Possession Close Of Escrow
Listing Terms Cash, Conventional, FHA, VA Loan
Virtual Tour https://www.zillow.com/view-imx/d33952f9-d981-4019-83ef-961ec7fb8970?setAttribution=mls&wl=true&initialViewType=pano&utm_source=dashboard
SIMILAR HOMES FOR SALE
Check for similar Single Family Homes at price around $770,000 in Mesa,AZ

Pending
$825,000
10020 E STROBE Avenue, Mesa, AZ 85212
Listed by Francisco Vallecillos of Top Rock Realty5 Beds 4.5 Baths 3,650 SqFt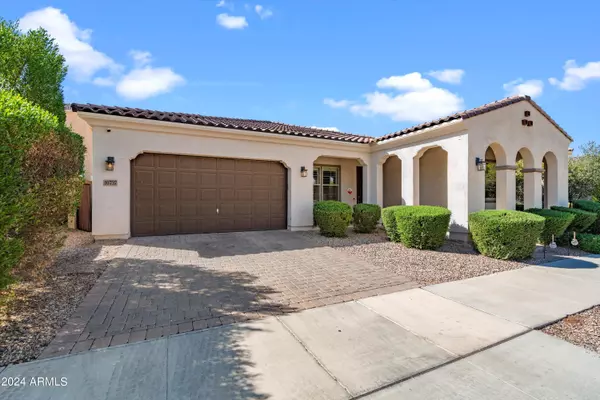
Active Under Contract
$699,500
10737 E SIMONE Avenue, Mesa, AZ 85212
Listed by Hillary Key of A.Z. & Associates4 Beds 3 Baths 2,800 SqFt
Active
$429,950
11235 E PAMPA Avenue, Mesa, AZ 85212
Listed by Sharon Somerville of HomeSmart2 Beds 2 Baths 1,300 SqFt
CONTACT


