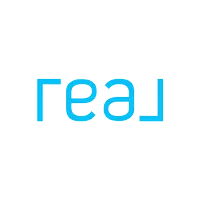12318 W ROVEY Avenue Litchfield Park, AZ 85340
4 Beds
2 Baths
2,313 SqFt
UPDATED:
Key Details
Property Type Single Family Home
Sub Type Single Family Residence
Listing Status Active
Purchase Type For Sale
Square Footage 2,313 sqft
Price per Sqft $235
Subdivision Wigwam Creek North Phase 2 Corrective
MLS Listing ID 6852735
Bedrooms 4
HOA Fees $65/mo
HOA Y/N Yes
Originating Board Arizona Regional Multiple Listing Service (ARMLS)
Year Built 2003
Annual Tax Amount $1,467
Tax Year 2024
Lot Size 6,160 Sqft
Acres 0.14
Property Sub-Type Single Family Residence
Property Description
Enjoy lower utility bills with fully paid-off solar panels, providing peace of mind and long-term energy savings. The updated kitchen featuring brand-new quartz countertops, ample cabinet space, and an open flow that makes entertaining a breeze
Step outside to your private backyard oasis, complete with a sparkling pool—perfect for relaxing, hosting, or simply soaking up the Arizona sunshine. Owner Agent.
Location
State AZ
County Maricopa
Community Wigwam Creek North Phase 2 Corrective
Direction Head west on AZ-101 Loop, Take the exit for I-10 West, Take the Dysart Road exit and turn right, Proceed east on Bethany Home Road, Head north on 124th Avenue, Your destination will be on the right.
Rooms
Other Rooms Family Room
Master Bedroom Downstairs
Den/Bedroom Plus 4
Separate Den/Office N
Interior
Interior Features Master Downstairs, Soft Water Loop, Vaulted Ceiling(s), Kitchen Island, Pantry, Double Vanity, Separate Shwr & Tub
Heating Natural Gas
Cooling Central Air, Ceiling Fan(s)
Flooring Laminate, Tile
Fireplaces Type None
Fireplace No
Window Features Solar Screens,Dual Pane
SPA None
Exterior
Parking Features Garage Door Opener, Direct Access
Garage Spaces 2.0
Garage Description 2.0
Fence Block
Pool Private
Community Features Playground, Biking/Walking Path
Amenities Available Other
Roof Type Tile
Porch Covered Patio(s), Patio
Private Pool Yes
Building
Lot Description Gravel/Stone Front, Gravel/Stone Back, Auto Timer H2O Front
Story 1
Builder Name unknown
Sewer Public Sewer
Water Pvt Water Company
New Construction No
Schools
Elementary Schools Barbara B. Robey Elementary School
Middle Schools L. Thomas Heck Middle School
High Schools Millennium High School
School District Agua Fria Union High School District
Others
HOA Name Wigwam Creek
HOA Fee Include Maintenance Grounds
Senior Community No
Tax ID 508-12-017
Ownership Fee Simple
Acceptable Financing Cash, Conventional, FHA, VA Loan
Horse Property N
Listing Terms Cash, Conventional, FHA, VA Loan
Special Listing Condition N/A, Owner/Agent

Copyright 2025 Arizona Regional Multiple Listing Service, Inc. All rights reserved.





