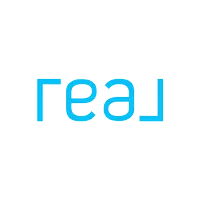3511 BEAR HOWARD -- Flagstaff, AZ 86005
3 Beds
2.5 Baths
2,588 SqFt
UPDATED:
Key Details
Property Type Single Family Home
Sub Type Single Family Residence
Listing Status Active Under Contract
Purchase Type For Sale
Square Footage 2,588 sqft
Price per Sqft $705
Subdivision Forest Highlands 2
MLS Listing ID 6874046
Style Ranch
Bedrooms 3
HOA Fees $1,500/mo
HOA Y/N Yes
Year Built 1990
Annual Tax Amount $5,746
Tax Year 2024
Lot Size 0.500 Acres
Acres 0.5
Property Sub-Type Single Family Residence
Source Arizona Regional Multiple Listing Service (ARMLS)
Property Description
Step inside to discover an open-concept floor plan filled with natural light, featuring premium finishes throughout. The gourmet kitchen boasts custom white cabinetry, aalcatta quartz countertops, and high-end stainless steel appliances, perfect for entertaining or everyday living. Adjacent, the spacious living and dining areas offer seamless indoor-outdoor flow to a private patio, ideal for enjoying the serene surroundings. The primary suite serves as a true retreat, complete with a spa-inspired ensuite bath with free-standing soaking tub, walk-in shower, dual vanities with quartz countertops, spacious walk-in closet, and tranquil views from every window. Two additional bedrooms and a beautifully appointed full bath provide ample space for guests, plus a stylish half bath located off of the main living areas.
Additional highlights include luxury flooring throughout, fresh interior paint, two new ac units, new roof in 2024, and an attached two car garage. Every detail has been meticulously crafted to provide a turnkey living experience.
Located in the heart of Forest Highlands, residents enjoy access to world-class amenities including golf courses, clubhouse dining, swimming, fitness, tennis, and scenic trails, all within a secure, private community.
Don't miss the opportunity to own this exceptional home where elegance meets mountain living.
Location
State AZ
County Coconino
Community Forest Highlands 2
Direction I-17 north to Flagstaff airport exit (#337), left to HWY 89A, then south 1.4 miles to Forest Highlands on the left.
Rooms
Other Rooms Great Room
Den/Bedroom Plus 3
Separate Den/Office N
Interior
Interior Features High Speed Internet, Granite Counters, Double Vanity, Vaulted Ceiling(s), Pantry, Full Bth Master Bdrm, Separate Shwr & Tub
Heating Natural Gas
Cooling Central Air, Ceiling Fan(s)
Flooring Vinyl, Tile, Wood
Fireplaces Type 1 Fireplace, Family Room
Fireplace Yes
Window Features Skylight(s),Dual Pane,Wood Frames
Appliance Electric Cooktop, Water Purifier
SPA None
Exterior
Parking Features Garage Door Opener, Direct Access
Garage Spaces 2.0
Garage Description 2.0
Fence None
Pool None
Community Features Golf, Pickleball, Gated, Community Spa, Community Spa Htd, Community Pool Htd, Community Pool, Guarded Entry, Concierge, Tennis Court(s), Playground, Biking/Walking Path, Fitness Center
Roof Type Composition
Porch Patio
Private Pool No
Building
Lot Description Corner Lot, Cul-De-Sac, Natural Desert Back, Natural Desert Front
Story 1
Builder Name Unknown
Sewer Private Sewer
Water Pvt Water Company
Architectural Style Ranch
New Construction No
Schools
Elementary Schools Lura Kinsey Elementary School
Middle Schools Sinagua Middle School
School District Flagstaff Unified District
Others
HOA Name Forest Highlands Ass
HOA Fee Include Maintenance Grounds,Street Maint
Senior Community No
Tax ID 116-39-022
Ownership Fee Simple
Acceptable Financing Cash, Conventional
Horse Property N
Listing Terms Cash, Conventional
Virtual Tour https://www.zillow.com/view-imx/1bcff9f9-a667-43dd-aa2c-703554608474?setAttribution=mls&wl=true&initialViewType=pano&utm_source=dashboard

Copyright 2025 Arizona Regional Multiple Listing Service, Inc. All rights reserved.





