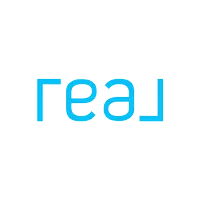
3834 E GOLDFINCH GATE Lane Phoenix, AZ 85044
4 Beds
2 Baths
2,232 SqFt
UPDATED:
Key Details
Property Type Single Family Home
Sub Type Single Family Residence
Listing Status Active
Purchase Type For Sale
Square Footage 2,232 sqft
Price per Sqft $268
Subdivision Mountain Park Ranch Unit 21-A
MLS Listing ID 6941973
Style Ranch
Bedrooms 4
HOA Fees $219/Semi-Annually
HOA Y/N Yes
Year Built 1988
Annual Tax Amount $3,036
Tax Year 2024
Lot Size 8,220 Sqft
Acres 0.19
Property Sub-Type Single Family Residence
Source Arizona Regional Multiple Listing Service (ARMLS)
Property Description
Inside, you'll find a neutral interior that feels crisp and inviting. Diagonally laid tile flooring adds a touch of elegance throughout the main living areas with newer lvp in the bedrooms.
The split-bedroom layout provides privacy and flexibility, ideal for families or guests. The spacious primary suite features a luxurious 5-piece bath complete with a soaking tub, separate shower, dual sinks, and a generous walk-in closet.
One owner works from home. Agent Remarks Apply Natural light pours into the family room through triple French doors that open to the backyard, creating a seamless indoor-outdoor flow. A charming fireplace anchors the space, perfect for cozy evenings or entertaining guests.
Step outside to your private oasis: a fenced pool, a built-in barbecue station for weekend grilling, and a low-maintenance synthetic lawn ideal for play or relaxation.
As part of the Mountain Park Ranch community, you'll enjoy access to three sparkling pools, tennis courts, play fields, and scenic walking paths.
And for families, this home is located within the highly acclaimed Kyrene School District, an added bonus for long-term value and educational excellence.
This one checks all the boxes, don't let it slip away!
Location
State AZ
County Maricopa
Community Mountain Park Ranch Unit 21-A
Area Maricopa
Direction West on Ray Rd. to E. Ranch Circle N. Right on 40th St. Follow that around until it becomes Goldfinch Gate Ln. Home on right at corner of 39th St. and Goldfinch Gate Lane.
Rooms
Other Rooms Family Room
Master Bedroom Split
Den/Bedroom Plus 4
Separate Den/Office N
Interior
Interior Features High Speed Internet, Double Vanity, Master Downstairs, Eat-in Kitchen, No Interior Steps, Vaulted Ceiling(s), Pantry, Full Bth Master Bdrm, Separate Shwr & Tub, Laminate Counters
Heating Electric
Cooling Central Air, Ceiling Fan(s), Programmable Thmstat
Flooring Vinyl, Tile
Fireplaces Type Family Room
Fireplace Yes
Window Features Dual Pane
SPA Heated,Private
Exterior
Exterior Feature Built-in Barbecue
Parking Features Garage Door Opener, Direct Access
Garage Spaces 2.0
Garage Description 2.0
Fence Block
Pool Play Pool
Community Features Community Spa, Community Spa Htd, Near Bus Stop, Tennis Court(s), Playground, Biking/Walking Path
Utilities Available SRP
Roof Type Tile
Accessibility Bath Grab Bars
Porch Covered Patio(s), Patio
Total Parking Spaces 2
Private Pool Yes
Building
Lot Description Sprinklers In Front, Corner Lot, Desert Front, Gravel/Stone Front, Gravel/Stone Back, Synthetic Grass Back, Auto Timer H2O Front, Auto Timer H2O Back
Story 1
Builder Name Pulte
Sewer Public Sewer
Water City Water
Architectural Style Ranch
Structure Type Built-in Barbecue
New Construction No
Schools
Elementary Schools Kyrene De La Colina School
Middle Schools Kyrene Centennial Middle School
High Schools Mountain Pointe High School
School District Tempe Union High School District
Others
HOA Name MOUNTAIN PARK RANCH
HOA Fee Include Maintenance Grounds
Senior Community No
Tax ID 301-29-868
Ownership Fee Simple
Acceptable Financing Cash, Conventional, FHA, VA Loan
Horse Property N
Disclosures Seller Discl Avail
Possession Close Of Escrow
Listing Terms Cash, Conventional, FHA, VA Loan

Copyright 2025 Arizona Regional Multiple Listing Service, Inc. All rights reserved.






