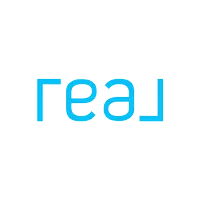$492,500
$525,000
6.2%For more information regarding the value of a property, please contact us for a free consultation.
28334 N Homestead Lane Queen Creek, AZ 85144
3 Beds
2.5 Baths
2,325 SqFt
Key Details
Sold Price $492,500
Property Type Single Family Home
Sub Type Single Family - Detached
Listing Status Sold
Purchase Type For Sale
Square Footage 2,325 sqft
Price per Sqft $211
Subdivision San Tan Ranches Unit 6
MLS Listing ID 6118565
Sold Date 09/23/20
Style Territorial/Santa Fe
Bedrooms 3
HOA Y/N No
Year Built 2003
Annual Tax Amount $2,038
Tax Year 2019
Lot Size 3.440 Acres
Acres 3.44
Property Sub-Type Single Family - Detached
Source Arizona Regional Multiple Listing Service (ARMLS)
Property Description
True custom home sitting on 3.44 acres in the San Tan Foothills. Community has minimum of 3.1 acre lots to build. This home sits higher up on a hill and the views are amazing - so much space! Home has 12-ft ceiling in living areas (10ft in beds), stamped concrete flooring, concrete counters, copper & brick vent hood, large kitchen bar, prep sink. Gorgeous 8 ft alder doors, dual masters, Kinetico RO, water softener, 25 ft deep garage, hot tub. PLUS 600 sf with 50 amp power and water. Home is on private well! Septic tank, chain link fence around home for pets with reinforced anti-snake fencing to keep them safe! Dirtbike track around the property. Saguaros & views for miles. Grassy courtyard w/custom bar. Feels like your own private mountain paradise with all the amenities only 10 mins away
Location
State AZ
County Pinal
Community San Tan Ranches Unit 6
Direction S. on Thompson Rd from Hunt, turns into Brenner Pass, left on Homestead Ln, look for silver gate, home is up the lane on the right
Rooms
Other Rooms Separate Workshop
Master Bedroom Split
Den/Bedroom Plus 3
Separate Den/Office N
Interior
Interior Features Breakfast Bar, 9+ Flat Ceilings, Drink Wtr Filter Sys, No Interior Steps, Kitchen Island, Pantry, Double Vanity, Full Bth Master Bdrm, Separate Shwr & Tub, High Speed Internet
Heating Electric
Cooling Ceiling Fan(s), Refrigeration
Flooring Concrete
Fireplaces Number No Fireplace
Fireplaces Type None
Fireplace No
Window Features Dual Pane,Vinyl Frame
SPA Above Ground
Laundry WshrDry HookUp Only
Exterior
Exterior Feature Circular Drive, Covered Patio(s), Playground, Patio, Private Yard, Storage
Parking Features Dir Entry frm Garage, Electric Door Opener, Separate Strge Area, RV Access/Parking
Garage Spaces 3.0
Garage Description 3.0
Fence Chain Link, Partial
Pool None
Amenities Available None
View City Lights, Mountain(s)
Roof Type Rolled/Hot Mop
Private Pool No
Building
Lot Description Sprinklers In Front, Natural Desert Back, Grass Front, Auto Timer H2O Front, Natural Desert Front
Story 1
Builder Name Custom
Sewer Sewer in & Cnctd
Water Well - Pvtly Owned
Architectural Style Territorial/Santa Fe
Structure Type Circular Drive,Covered Patio(s),Playground,Patio,Private Yard,Storage
New Construction No
Schools
Elementary Schools West Elementary School
Middle Schools Coolidge Jr High School
High Schools Coolidge High School
School District Coolidge Unified District
Others
HOA Fee Include No Fees
Senior Community No
Tax ID 509-65-017
Ownership Fee Simple
Acceptable Financing Conventional
Horse Property Y
Listing Terms Conventional
Financing Conventional
Read Less
Want to know what your home might be worth? Contact us for a FREE valuation!

Our team is ready to help you sell your home for the highest possible price ASAP

Copyright 2025 Arizona Regional Multiple Listing Service, Inc. All rights reserved.
Bought with JPAR Vantage





