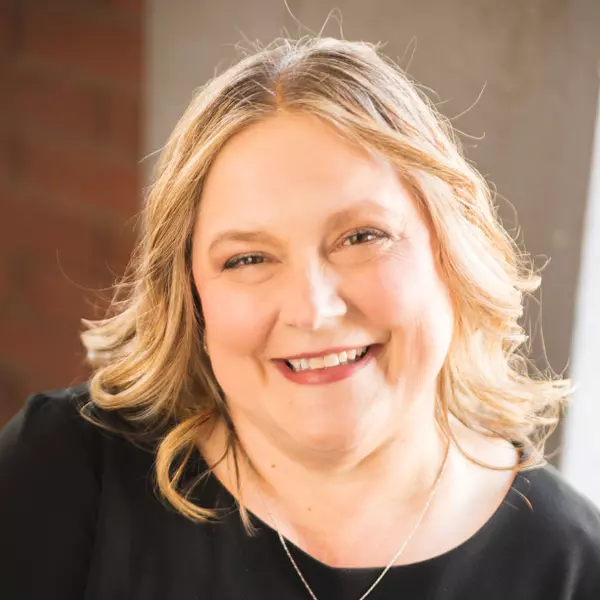$350,000
$350,000
For more information regarding the value of a property, please contact us for a free consultation.
12050 N PANORAMA Drive #208 Fountain Hills, AZ 85268
2 Beds
2 Baths
1,099 SqFt
Key Details
Sold Price $350,000
Property Type Condo
Sub Type Apartment
Listing Status Sold
Purchase Type For Sale
Square Footage 1,099 sqft
Price per Sqft $318
Subdivision Colony Wash Vista Condominiums
MLS Listing ID 6804278
Sold Date 03/31/25
Style Spanish
Bedrooms 2
HOA Fees $440/mo
HOA Y/N Yes
Originating Board Arizona Regional Multiple Listing Service (ARMLS)
Year Built 2005
Annual Tax Amount $821
Tax Year 2024
Lot Size 1,107 Sqft
Acres 0.03
Property Sub-Type Apartment
Property Description
Beautifully updated 2-bedroom, 2-bathroom condo in the heart of Fountain Hills! Perched on the second floor, this home offers breathtaking views of the iconic Fountain Hills fountain, serene desert landscapes, and a protected wash for added privacy. The updated interior features a modern kitchen with brand-new cabinets, a luxurious primary bathroom, and an abundance of natural light streaming through large windows. Step out onto your private balcony to relax while overlooking the sparkling community pool and spa. This charming home also includes a one-car garage and is part of a highly desirable community offering fantastic amenities such as a fitness center, heated spa, and pool. With its unbeatable location, stylish updates, and resort-style living, this is an incredible opportunity!
Location
State AZ
County Maricopa
Community Colony Wash Vista Condominiums
Direction Saguaro Blvd to Panorama Dr to Property on the left.
Rooms
Other Rooms Great Room
Den/Bedroom Plus 2
Separate Den/Office N
Interior
Interior Features Breakfast Bar, 9+ Flat Ceilings, No Interior Steps, Pantry, 3/4 Bath Master Bdrm, High Speed Internet
Heating Electric
Cooling Central Air
Flooring Laminate, Tile
Fireplaces Type None
Fireplace No
Window Features Dual Pane,Vinyl Frame
SPA None
Laundry Engy Star (See Rmks)
Exterior
Exterior Feature Balcony, Private Street(s)
Parking Features Garage Door Opener, Attch'd Gar Cabinets, Detached, Unassigned
Garage Spaces 1.0
Garage Description 1.0
Fence Block, Wrought Iron
Pool None
Landscape Description Irrigation Front
Community Features Community Spa, Community Spa Htd, Community Pool, Near Bus Stop, Clubhouse, Fitness Center
Amenities Available FHA Approved Prjct, Management, Rental OK (See Rmks), VA Approved Prjct
View Mountain(s)
Roof Type Tile
Porch Patio
Private Pool No
Building
Lot Description Sprinklers In Rear, Desert Back, Desert Front, Natural Desert Back, Auto Timer H2O Back, Irrigation Front
Story 2
Builder Name Hallcraft Homes
Sewer Sewer in & Cnctd, Public Sewer
Water Pvt Water Company
Architectural Style Spanish
Structure Type Balcony,Private Street(s)
New Construction No
Schools
Elementary Schools Mcdowell Mountain Elementary School
Middle Schools Fountain Hills Middle School
High Schools Fountain Hills High School
School District Fountain Hills Unified District
Others
HOA Name Colony Wash Vista
HOA Fee Include Roof Repair,Insurance,Pest Control,Maintenance Grounds,Street Maint,Front Yard Maint,Trash,Roof Replacement,Maintenance Exterior
Senior Community No
Tax ID 176-08-889
Ownership Condominium
Acceptable Financing Cash, Conventional
Horse Property N
Listing Terms Cash, Conventional
Financing Conventional
Read Less
Want to know what your home might be worth? Contact us for a FREE valuation!

Our team is ready to help you sell your home for the highest possible price ASAP

Copyright 2025 Arizona Regional Multiple Listing Service, Inc. All rights reserved.
Bought with HomeSmart





